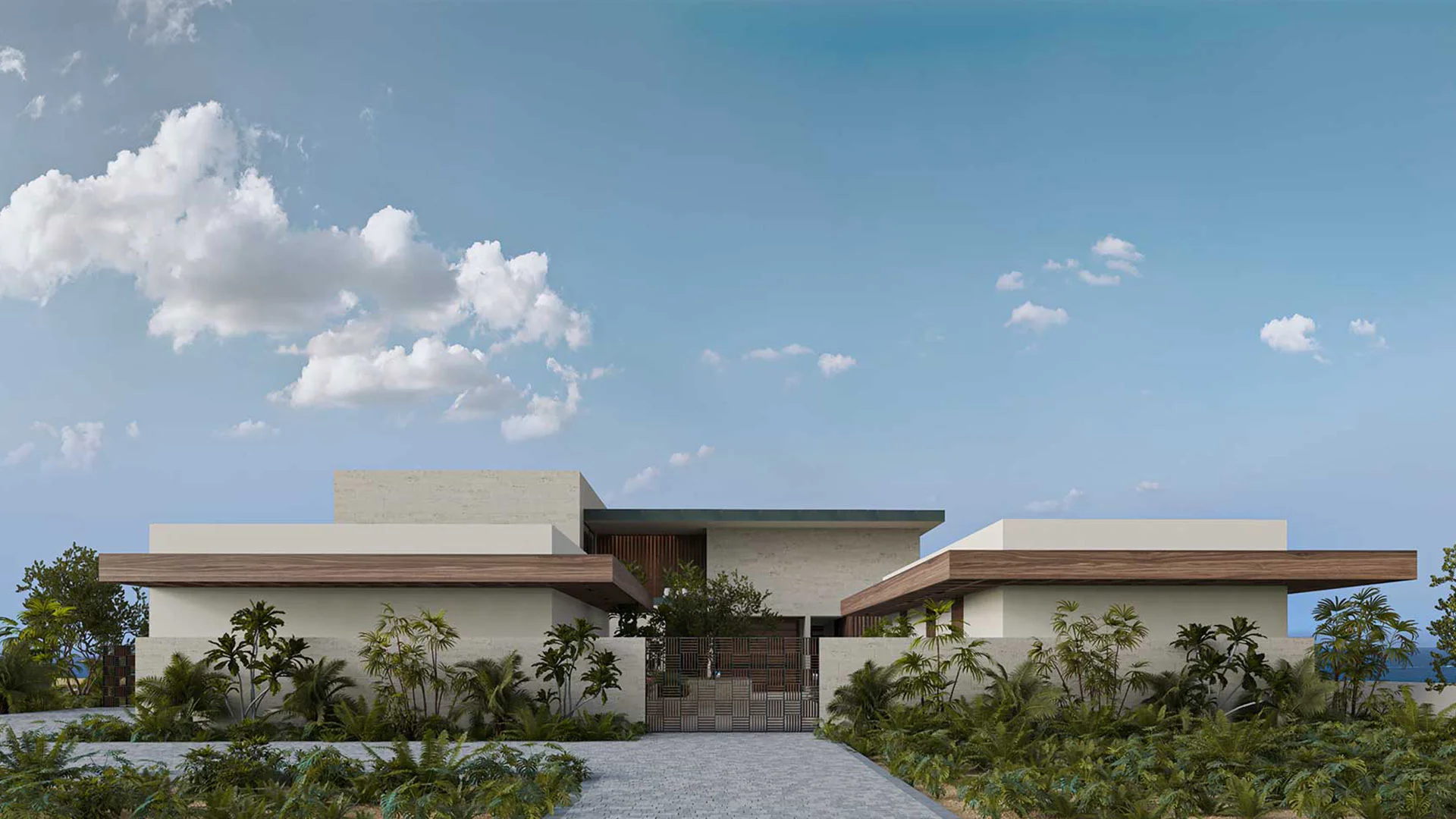TC7
TC7
TC7
Key Information
Location: Los Cabos, B.C.S
Year: In Construction
Project: Residential, 1000 m2
Scope: Architectural Design, Interior Design, Construction
3D Images: RAUM
Structural Design: Estructura MX
Landscaping: Arq. Alejandro Esparza
Located in the exclusive Cabo del Sol at the Cove Club, with unparalleled views and orientations to the Sea of Cortez of the Baja California peninsula, we give birth to Casa TC7. The project has a specific program for the client, with integrated social areas, four main bedrooms, two guest Casitas, and a family room. The client’s main requirement was the versatility and flexibility of the space, integrating organically into the environment from The Cove Club. We value the very nature of Los Cabos, creating spaces where the fine lines of the interior and exterior are lost. Open social spaces without dividers for much better integration of users into the rooms and generating comprehensive and friendly areas for the family’s comfort without jeopardizing their privacy. From the aesthetic point of view, the House’s design started with the main stage of the Sea of Cortez and the unique 270º corner view the lote has. In a specific and rigorous way, the landscape is the protagonist and thus best integrated with the House’s clean architecture. By incorporating natural materials in both the facades and interiors, the construction of the residence became a part of the natural scenery, evolving and blending with it over the years. This approach not only ensures the residence is environmentally friendly but also resonates with the aesthetics of The Cove Club, creating a unique harmony that our clients can appreciate. The interior design style reflects the residents’ lifestyles. It features a critical balance between nature, luxury, and comfort; most pieces were designed and manufactured in a linear and contemporary style.

Key Information
Location: Los Cabos, B.C.S
Year: In Construction
Project: Residential, 1000 m2
Scope: Architectural Design, Interior Design, Construction
3D Images: RAUM
Structural Design: Estructura MX
Landscaping: Arq. Alejandro Esparza
Located in the exclusive Cabo del Sol at the Cove Club, with unparalleled views and orientations to the Sea of Cortez of the Baja California peninsula, we give birth to Casa TC7. The project has a specific program for the client, with integrated social areas, four main bedrooms, two guest Casitas, and a family room. The client’s main requirement was the versatility and flexibility of the space, integrating organically into the environment from The Cove Club. We value the very nature of Los Cabos, creating spaces where the fine lines of the interior and exterior are lost. Open social spaces without dividers for much better integration of users into the rooms and generating comprehensive and friendly areas for the family’s comfort without jeopardizing their privacy. From the aesthetic point of view, the House’s design started with the main stage of the Sea of Cortez and the unique 270º corner view the lote has. In a specific and rigorous way, the landscape is the protagonist and thus best integrated with the House’s clean architecture. By incorporating natural materials in both the facades and interiors, the construction of the residence became a part of the natural scenery, evolving and blending with it over the years. This approach not only ensures the residence is environmentally friendly but also resonates with the aesthetics of The Cove Club, creating a unique harmony that our clients can appreciate. The interior design style reflects the residents’ lifestyles. It features a critical balance between nature, luxury, and comfort; most pieces were designed and manufactured in a linear and contemporary style.